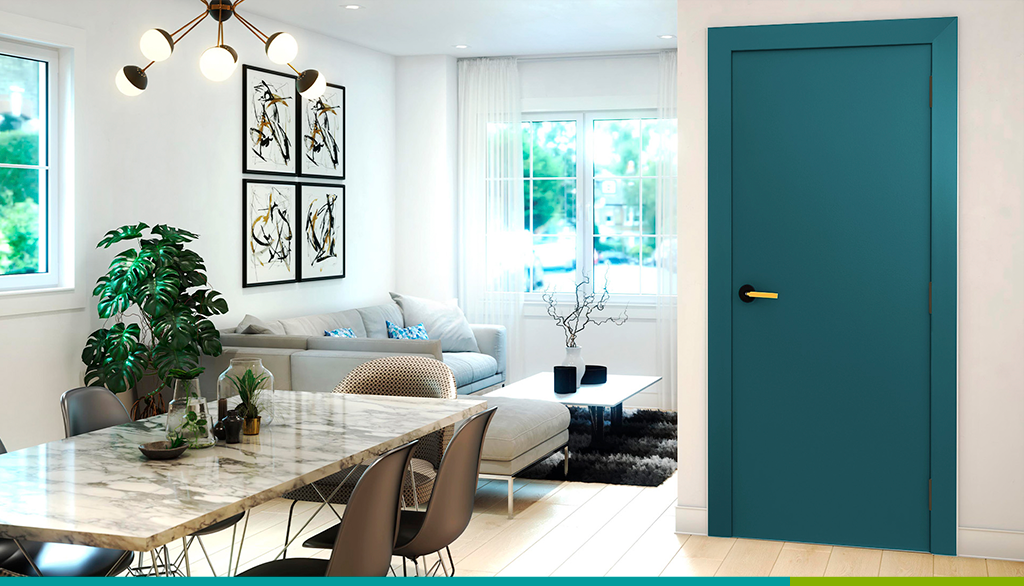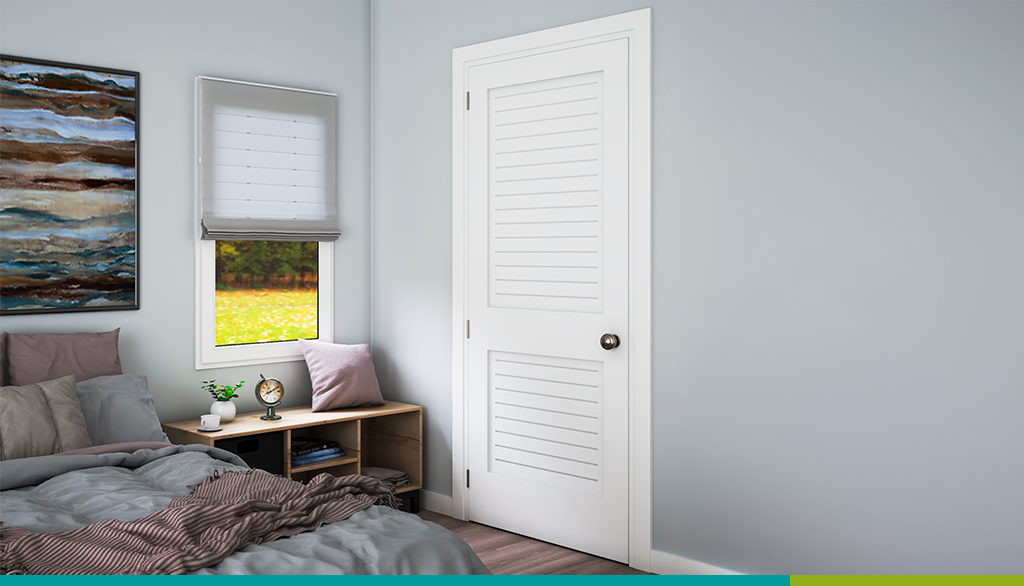In the world of interior design, an open concept house is one with minimal barriers in the main living quarters. Typically this means that you can cook, dine and lounge in the same room. This look was made popular after WW 2 by famous architect Frank Llyod Wright and was brought back by the mid century modern movement. If you’re considering remodeling, or purchasing a home with an open concept, we’ve written this blog for you!
The Illusion of Size
An open floor plan can make a home with a small footprint seem more spacious. Rather than a series of small rooms cut up by walls, you can trick your eyes into thinking your home is bigger with an open concept house design.
Flexibility and Entertainment
Having conjoined living spaces allows you the flexibility to transform your living spaces based on your current needs. Having a dinner party? You can add more table space without cramming everyone into a formal dining room. When entertaining guests, they can easily flow from snacking at the dining table to the couch for game night.
For the ultimate flex of versatility in an open concept house, you can install sliding barn doors that can segregate the space as needed. Adding a wooden sliding door to your living room can be the perfect solution for creating more intimate spaces.
The blended living room and kitchen is nice, but sometimes you want to be able to hide away the mess you made in the kitchen. Installing sliding doors can give you the option of privacy, while still providing easy access to the kitchen while you host a dinner party!
With the ever popular home office, sliding doors have another exciting purpose. You can carve out a little corner of your living space to devote to an office.
Optional Privacy
One of the only downsides of the open concept house is that there is not much privacy. If you need a moment to yourself while your kids play in the living room, there is no escaping to the kitchen for a snack in solitude. There is an elegant solution to this that doesn’t permanently enclose your kitchen; sliding glass doors!
A door like the FSC certified 5 panel frosted glass barn door allows light to flow from room to room when privacy is needed, which preserves the open concept feel of your home. This door’s modern design complements the midcentury modern feel of an open layout.
Better Natural Light
Homes with a lot of internal rooms can often suffer from lack of natural light. An open floor plan allows light to enter your living space from all corners of your home. Not only does this make it easier to grow houseplants but it also energizes the space with bright, natural light. According to research, natural light can help prevent eye strain and consequently, headaches. Your house plants will definitely appreciate more access to natural light!
Under circumstances in which a door is required, like a bathroom, pantry or bedroom; a frosted glass door can keep the benefits of the open concept home without sacrificing privacy.
Glass doors are becoming incredibly popular installations for home renovations. We can easily see why! Glass doors allow light to pass from room to room. Internal rooms that may have previously been darker become instantly more airy and light.
Glass doors are also simple to keep clean as they don’t corrode, ruse, or collect dust. EightDoors’ uses only the most durable products to make a safe and beautiful product. All EightDoors’ glass panel doors are made of solid wood and tempered glass to help keep your family safe.
EightDoors’ 1 panel french door has straight lines of the minimalist style. This door has the potential to enlarge a room while still creating a cozy feeling. This solid core and tempered glass door will add security while allowing for a great view of the next room. When a door is necessary, you can create continuity in your open concept house by using clear or frosted glass doors like the 1 lite French.
More Bang for your Buck
Without having to add expensive square feet to your home, an open concept design can make your home appear and function like a larger house.
Eliminating walls can increase airflow in your home and potentially reduce energy costs with a better circulation of heating and cooling. Not only is it more pleasant to have fewer dark corners in a home, but it can help cut energy costs! The open concept house allows light from the front room to be shared with a dining room and kitchen, which historically have fewer windows.
If the natural light from one room is allowed to enter another, you are less likely to flip the light switch which can provide some energy savings.
Learn more about EightDoors by subscribing to our monthly newsletter.




Just installed my pantry glass frosted door…is there a flim over the frosted glass, because it has a few wrinkles/creases..
Please help thank you..
Leave a comment